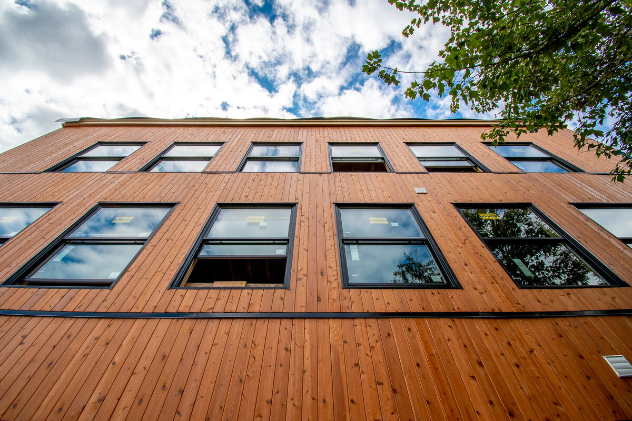
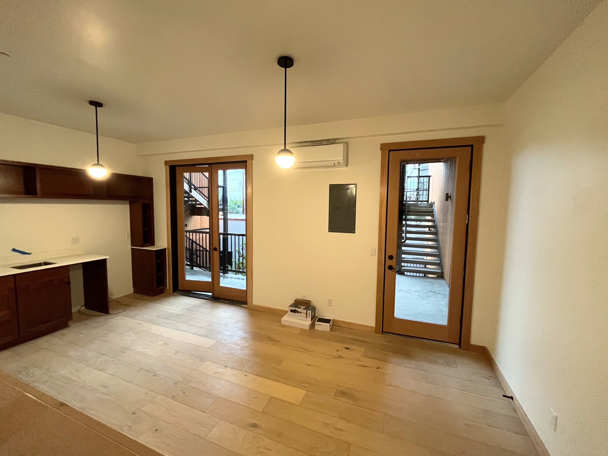
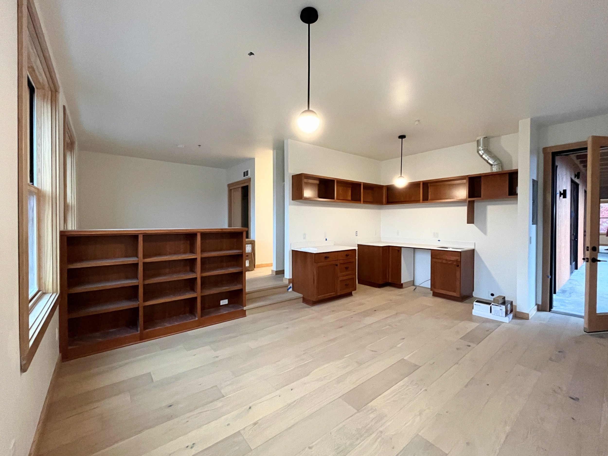
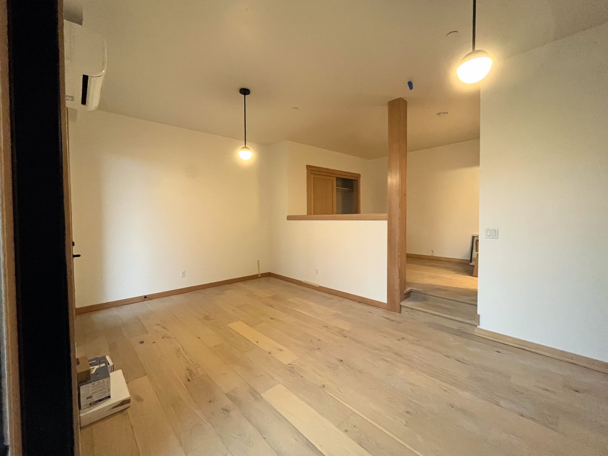
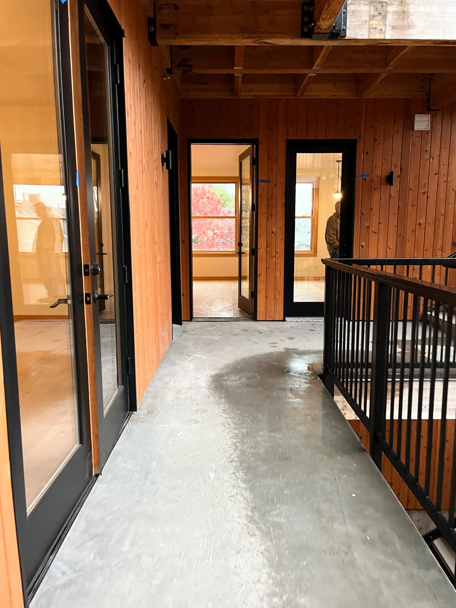
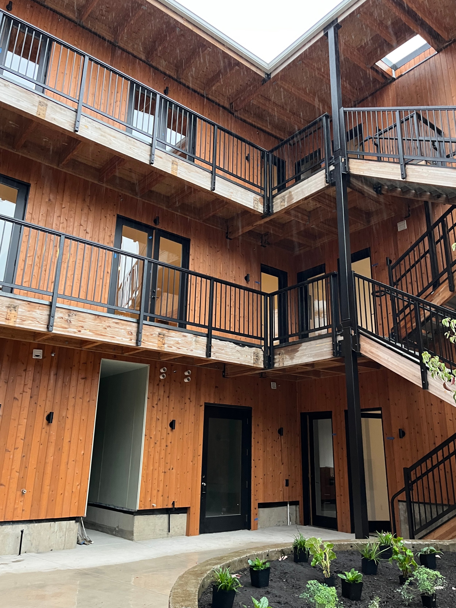
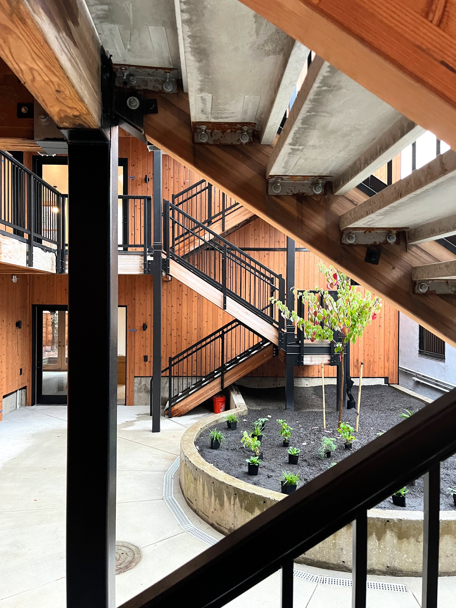
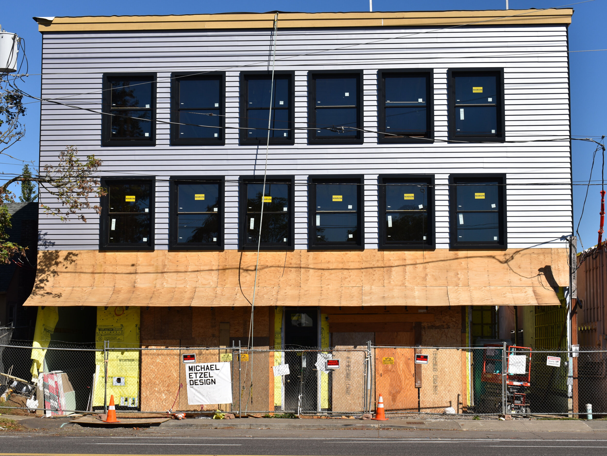
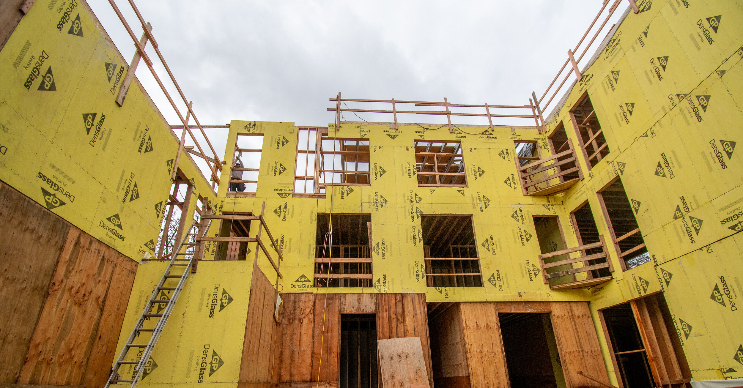
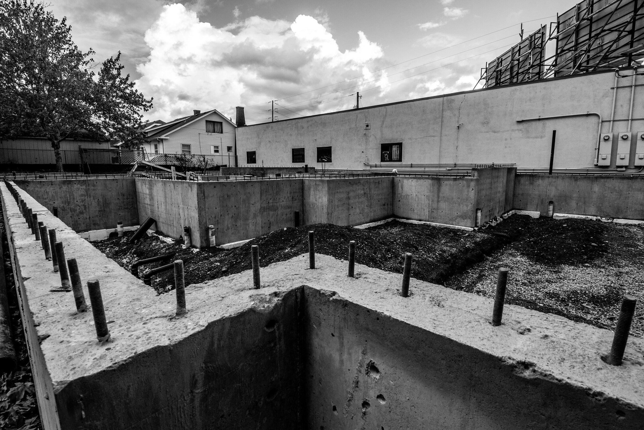
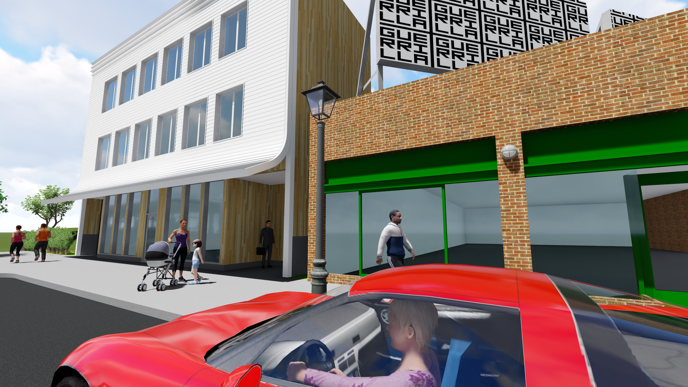
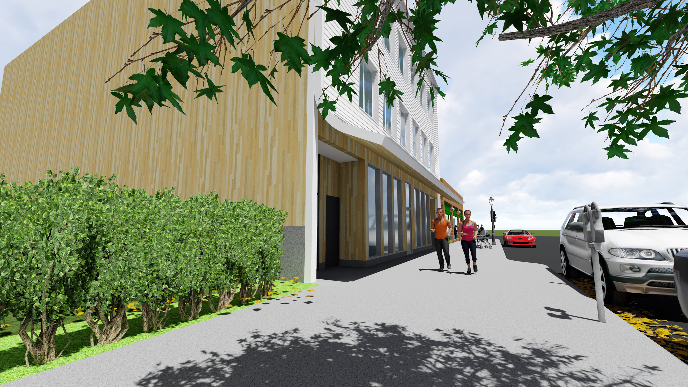
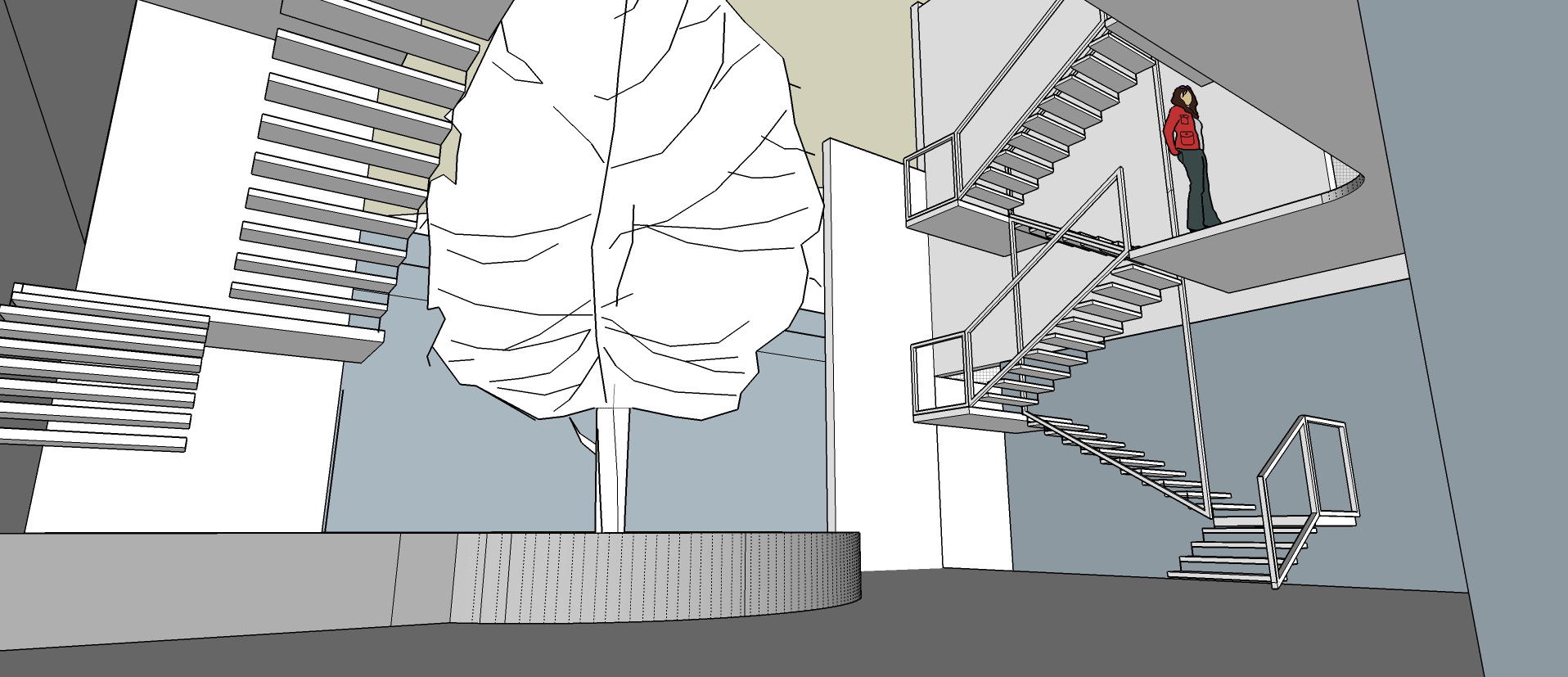
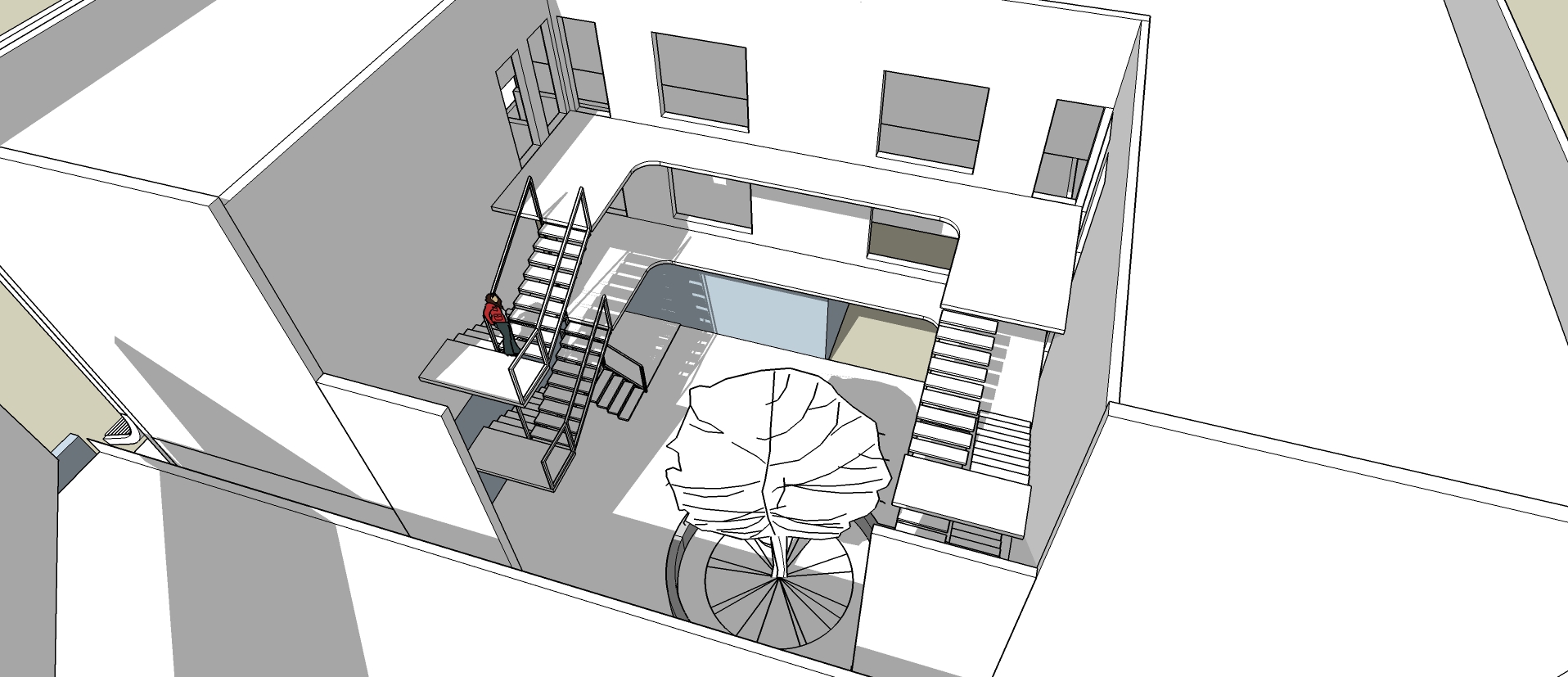
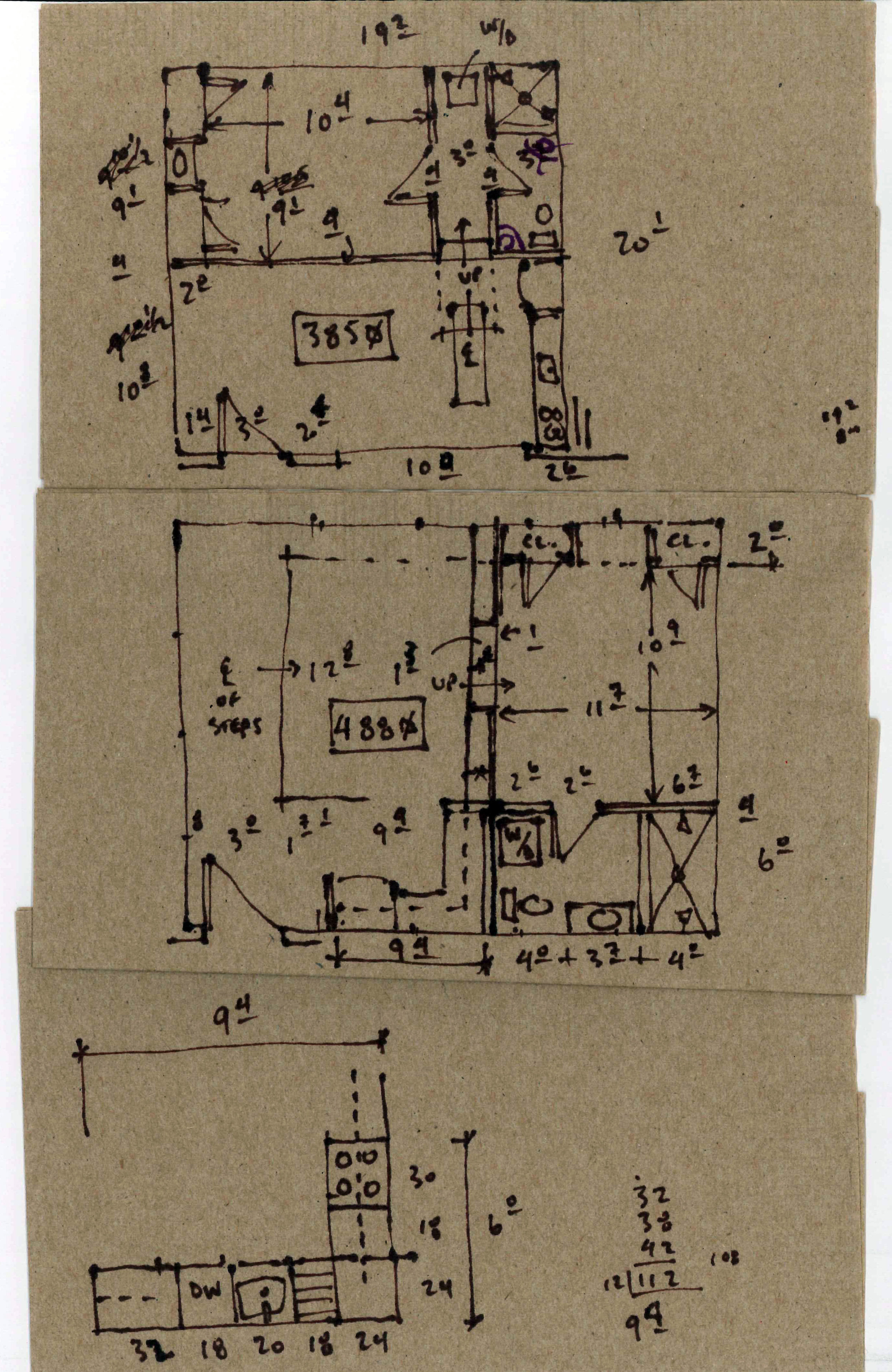
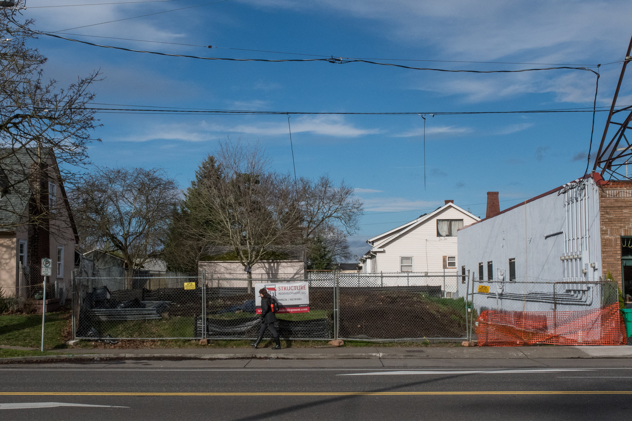
C-Channel Lofts | COMPLETed 2023
1515 N Rosa PArkS Way
PORTLAND, OR
The C-Channel Lofts are a three-story walk-up on a tiny mid-block infill site just left of the venerable Arbor Lodge Coffee and Community Space.
The design of C-Channel is inspired by armor peeling away from skin, resulting in exaggeratedly deep windows and a curving canopy on the façade. The fourteen rental apartments are all offered at below market rate and every single unit has a front door that opens to the outside. Four of the fourteen units will rent at 60% of the median family income (MFI), a commitment Guerrilla’s made to the Portland Housing Bureau for the next 60 years. The ground floor Rosa Parks-facing unit will house retail.
PROJECT DETAILS:
8,400 SF building on a 5,300 SF site
New Construction
PROJECT TEAM:
Architect: Michael Etzel, Architect
Contractor: Structure Redevelopment, LLC
Design Consultant: Flow Design Studios, LLC
Structural Engineer: Shane Empey, P.E.
Civil Engineer: Janet Turner Engineering, LLC
Mechanical Consultant / Engineer: MFIA., Inc. Consulting Engineers
PROJECT Financials:
Project Downloads:
GROUND FLOOR + Second floor PLAN:

